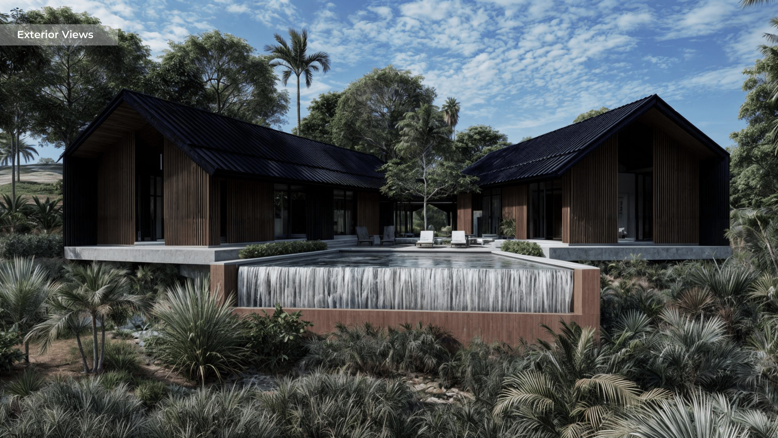
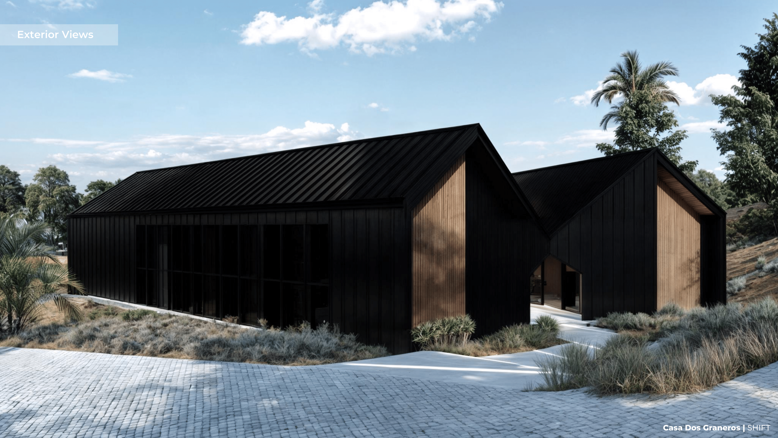

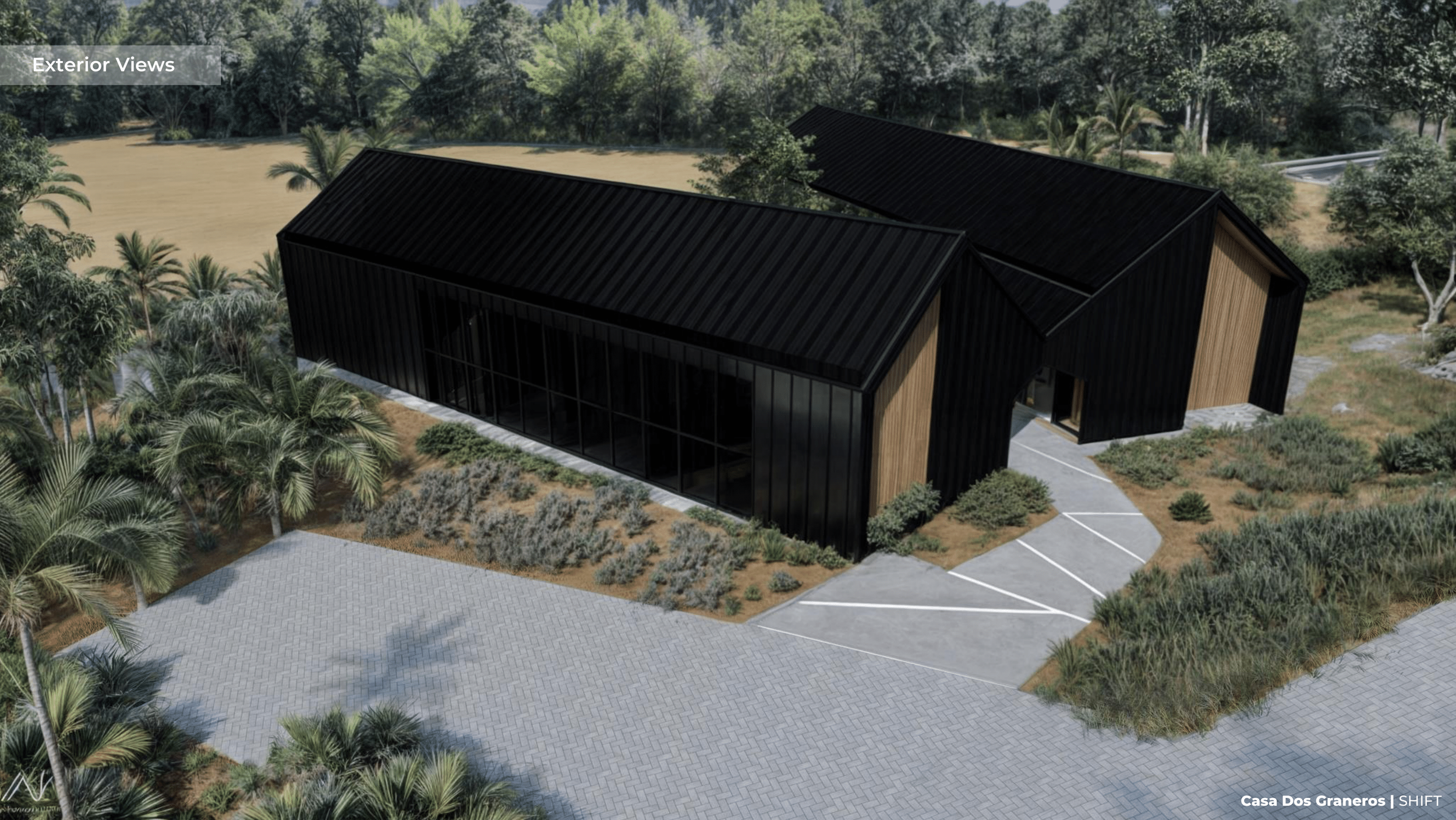
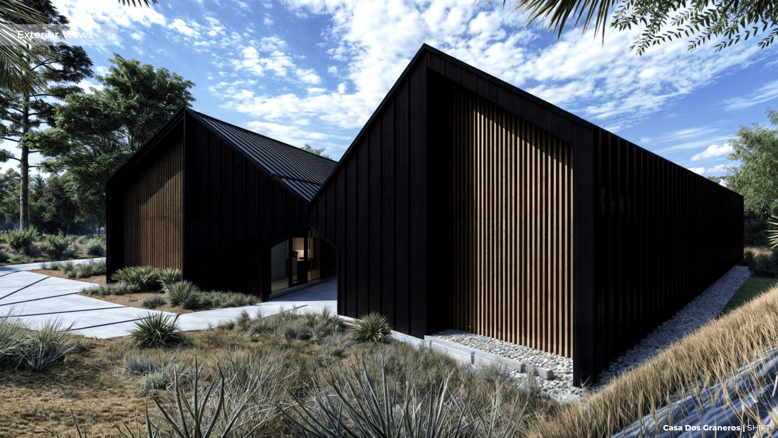
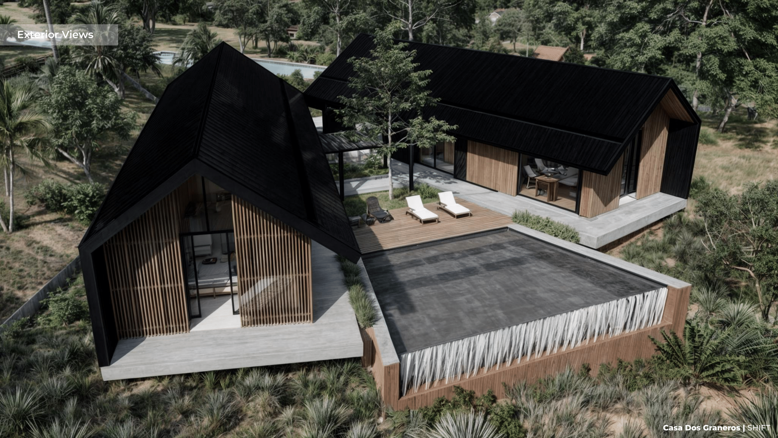
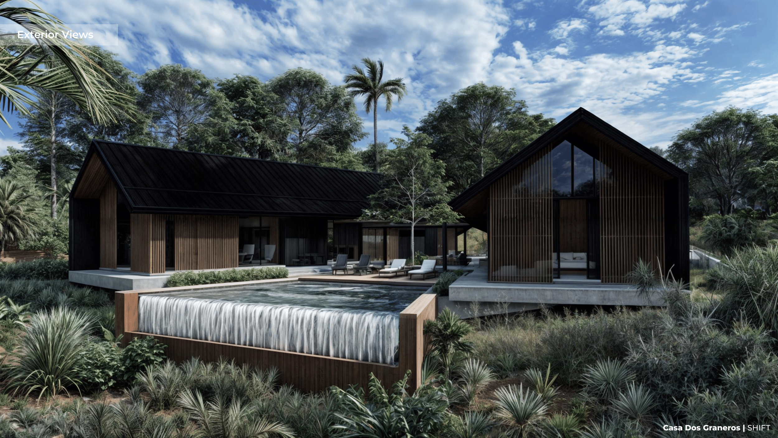
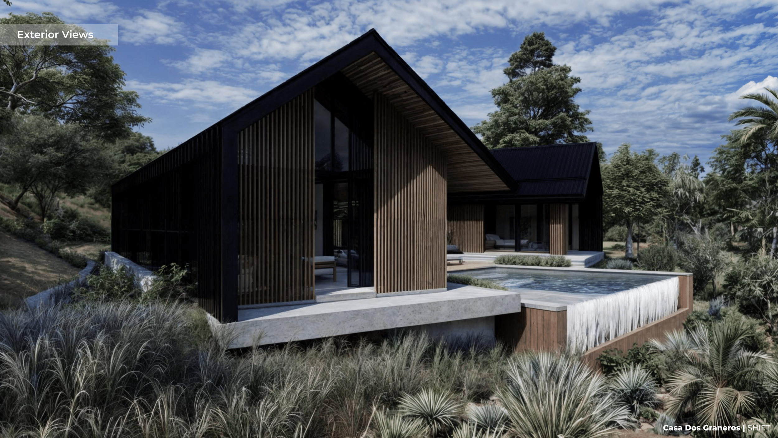

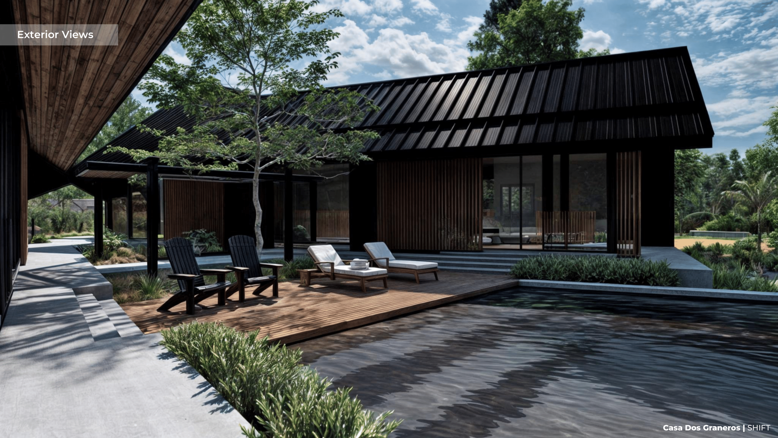

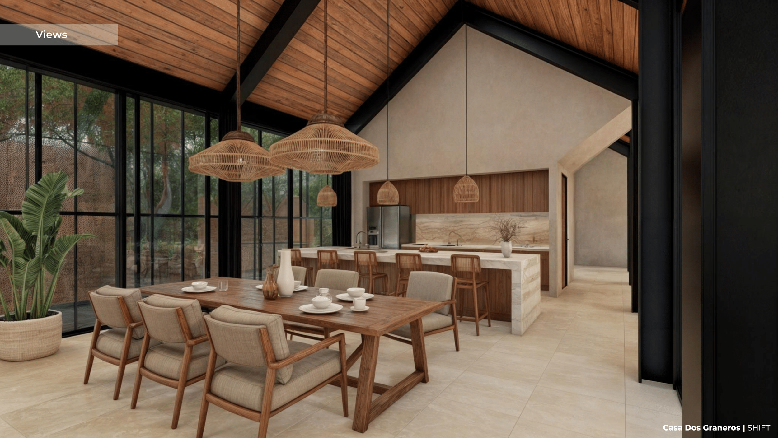
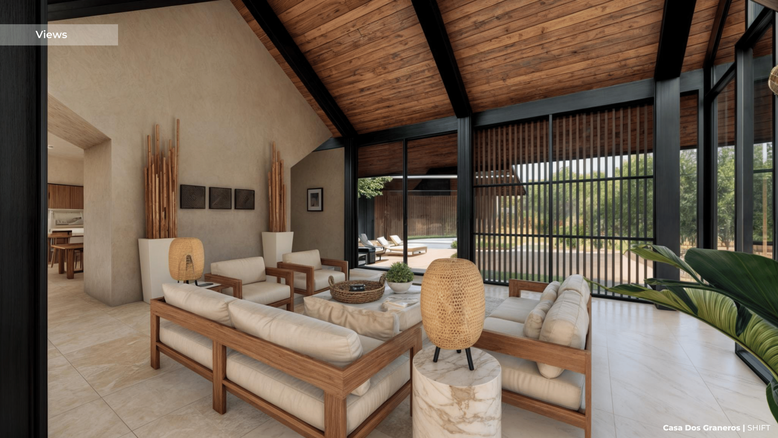

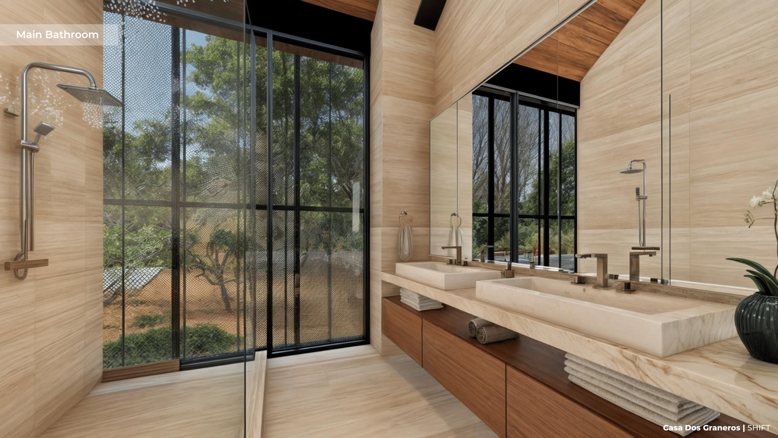
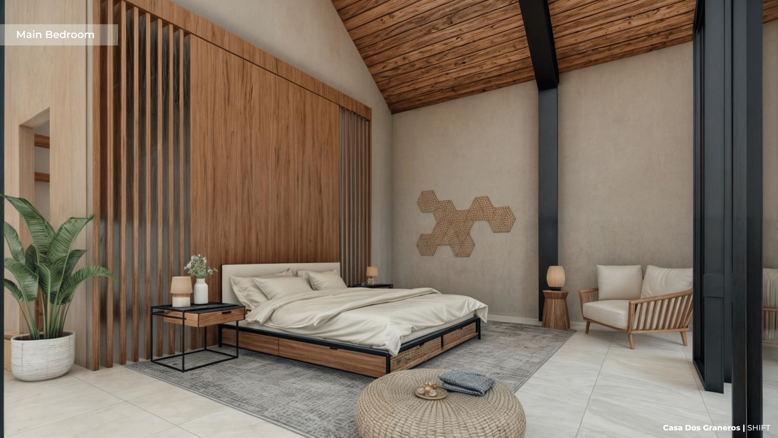
$915,000 + Lot (includes pool)
This home can be built on lots 1,2,15,16 & 29. Please enquire for more information.
3 Bedrooms • 2.5 Bathrooms
Total Area: 3,714 ft² / 345 m²
Designed by HWKN Architects
Dos Graneros
The Barn, Reimagined.
10% of all profits will go to local charities!
Nestled into the natural slope of the site, Dos Graneros blends seamlessly with its surroundings, balancing privacy and open views. The home’s placement offers uninterrupted vistas from the courtyard and living areas while remaining discreet from the street. Its thoughtful integration minimizes environmental impact, making it a natural extension of the landscape.
The design draws directly from the Shift farm, interpreting the archetype of intersecting barns in a contemporary context. The two volumes, set in a dynamic “V” configuration, maximize panoramic views while carving out an intimate, central courtyard. This duality—a nod to rural simplicity paired with modern fluidity—anchors the home within its environment, creating a dialogue between form, function, and landscape.
The dynamic façade system allows for controlled modulation of light, shade, and privacy, adapting the house's ambiance to the user’s needs. At the heart of the design lies a central infinity pool, which serves as a visual focal point and introduces a refreshing microclimate, filling the home with the tranquil sound of cascading water.
This home is designed for those who embrace connection on multiple levels. Its central courtyard is a flexible spatial core that caters to vibrant social gatherings and quiet family moments and offers adaptable spaces that meet evolving needs. The result is a home that creates community while retaining a sense of personal retreat.
Sustainability Features
Rainwater harvesting system aligned with natural drainage to conserve water and sustain landscaping.
Passive solar design with deep overhangs and strategic windows for energy efficiency and natural light.
Local, sustainable materials reduce the carbon footprint and support regional economies.
Natural ventilation eliminates mechanical cooling for year-round comfort.
Native landscaping enhances biodiversity and creates wildlife corridors.
Includes solar panels and battery systems for energy efficiency.
Greywater recycling reduces water use and nourishes the ecosystem.
Low-impact foundation preserves natural topography and minimizes disruption.
High-performance building envelope with sustainable insulation.
Biophilic design fosters a strong connection to nature and supports wellbeing.
Floor Plans
Click on a floor plan to enlarge it.






