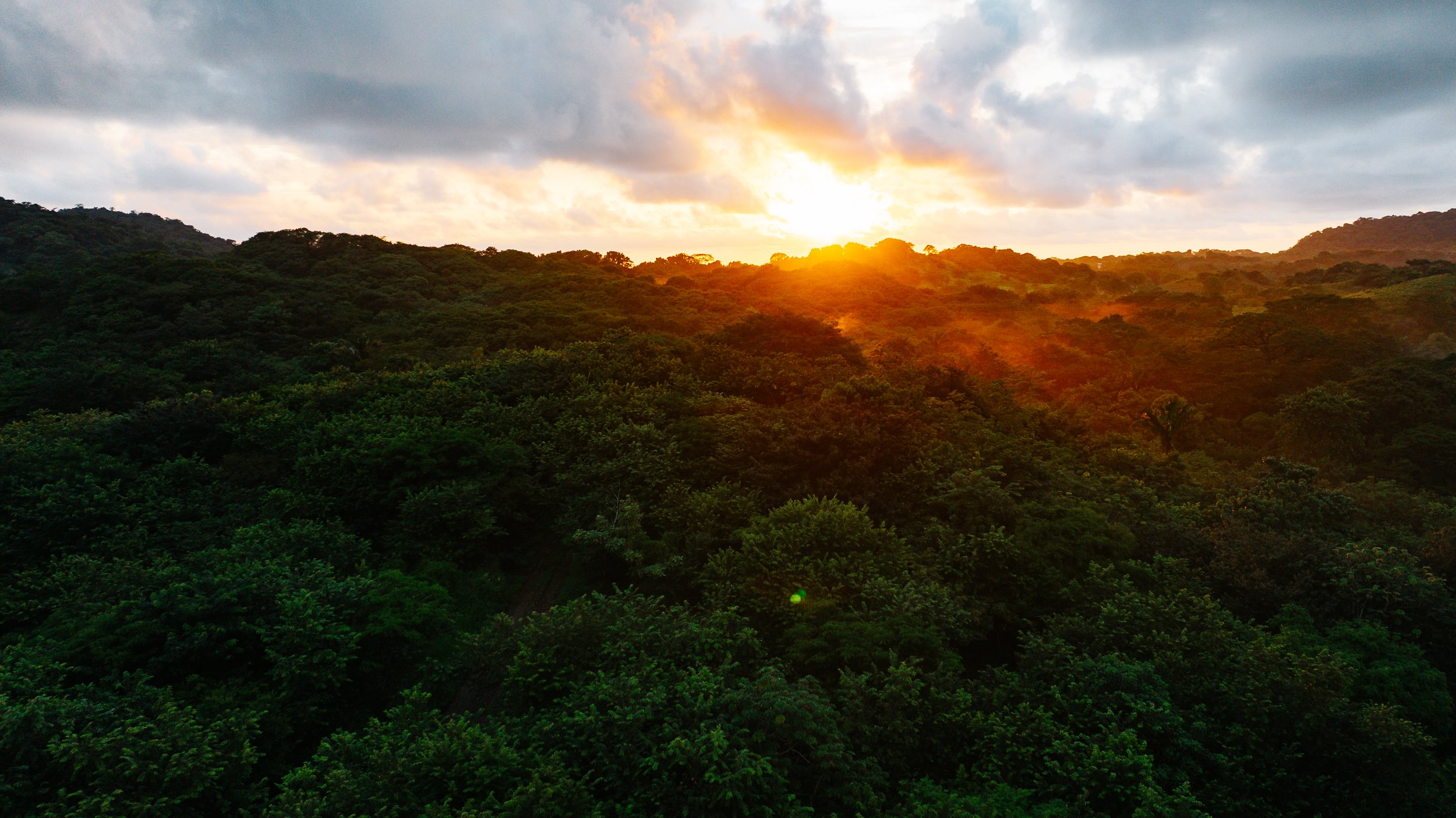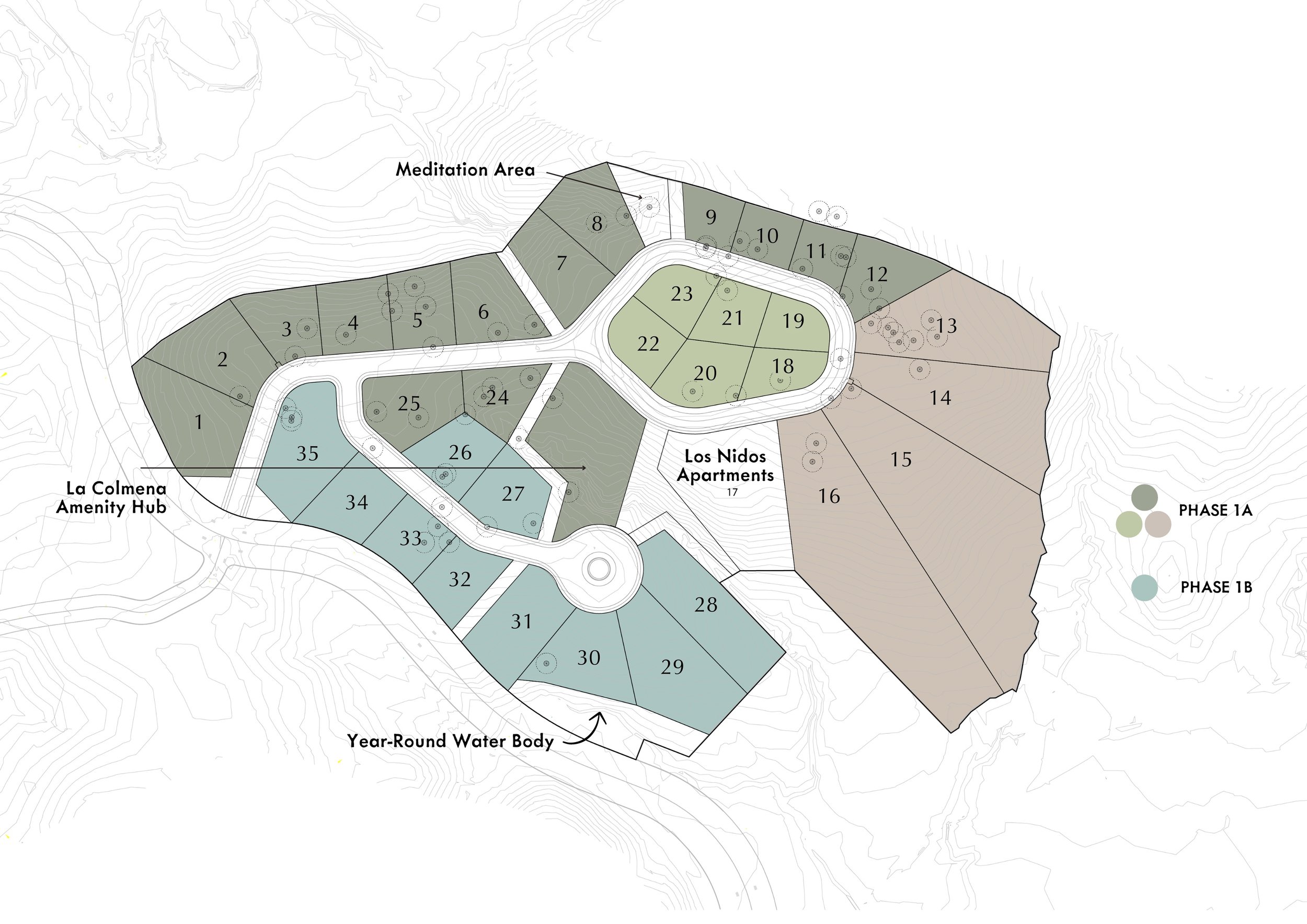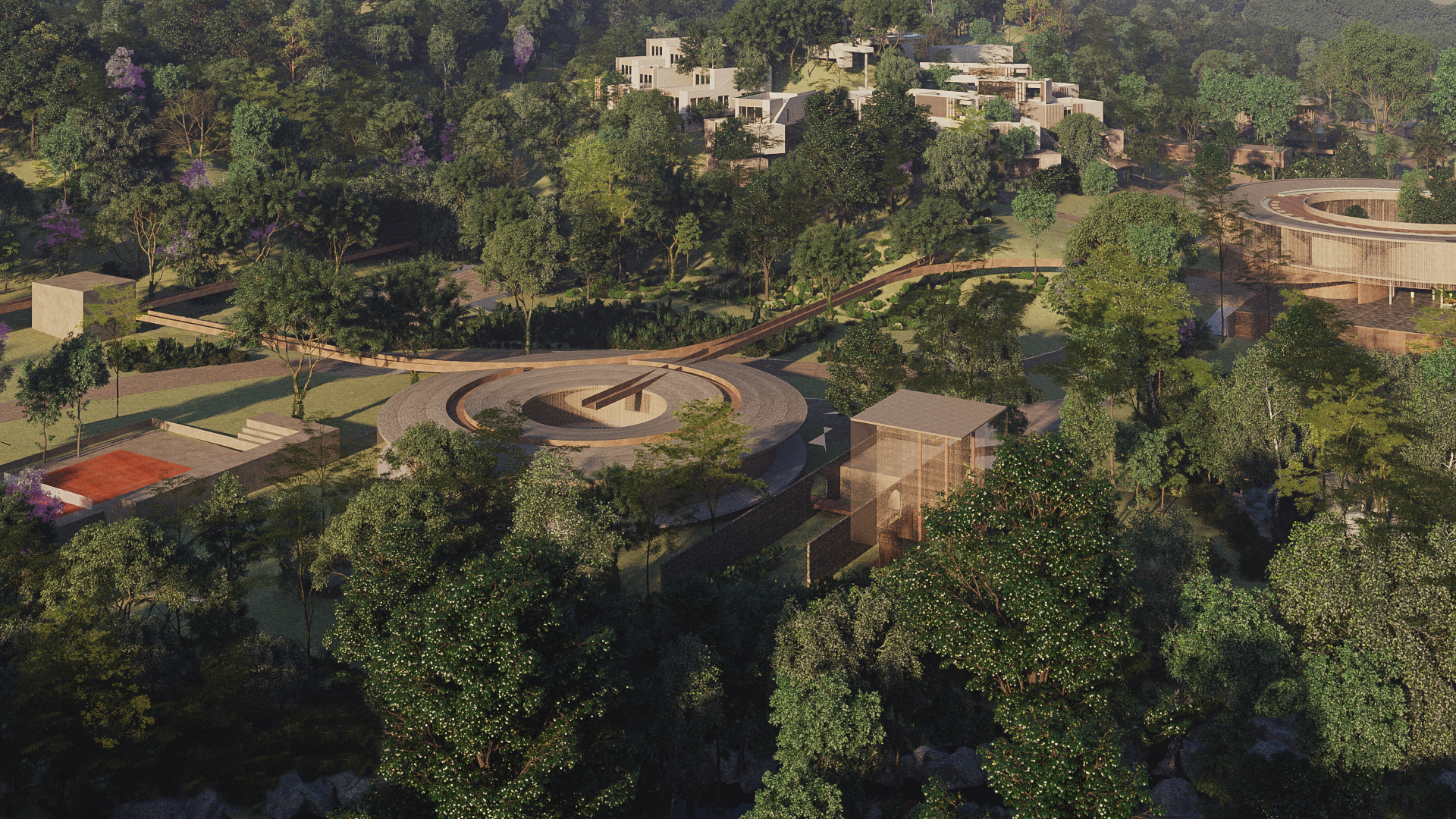
The Shift Village
— Masterplan
108 Acres (44 Hectares)
75% Land Preservation
17,4 km of walking & biking trails
11 Neighborhoods
8 Acre Restored Farm
2 Entrances
1 Seasonal River
∞ Mountain & Ocean views
Click on the masterplan to enlarge.
— The Value of a Shift Home
By choosing to live at Shift, you’re making a conscious decision to pursue a lifestyle that is as beneficial to you as it is to society and the planet. It's an all-in-one solution to a healthy, fulfilling, and empowering life that gives you access to…
Appreciating, regenerated land.
A community of neighbors who you can trust with your keys or your kids.
A discount in the farm shop, with all profits going back into the HOA fees to reduce them.
High-end amenities, from clubhouses and co-working spaces to gyms, yoga shalas, and meditation areas.
A reliable, sustainable water source from Shift's private well and on-site wastewater management to avoid local pollution of rivers and oceans.
A positive social impact as 10% of all profits will be donated to local charities and organizations.
Ownership Opportunities —
-

Lots.
Prices ranging from $145,000 to $395,000.
-

Condos.
13 Available. Prices ranging from $175,000 to $495,000.
-

Houses.
Prices ranging from $495,000 to $1.9 million.
El Pochote: Our First Neighborhood
El Pochote, named after the large, protected tree in the meditation area, is the first of eleven neighborhoods that have just been released. It is our largest neighborhood and many of the lots have been reserved by community members. You can browse the available lots, their prices and their specifications in our interactive virtual map below.
— Amenities
Shift Esperanza homes will be complemented by a variety of on-site amenities and spaces, including multi-functional living and recreational spaces, communal kitchens, outdoor dining areas, lap pools, fitness and movement areas, play areas for children, yoga and quiet spaces.
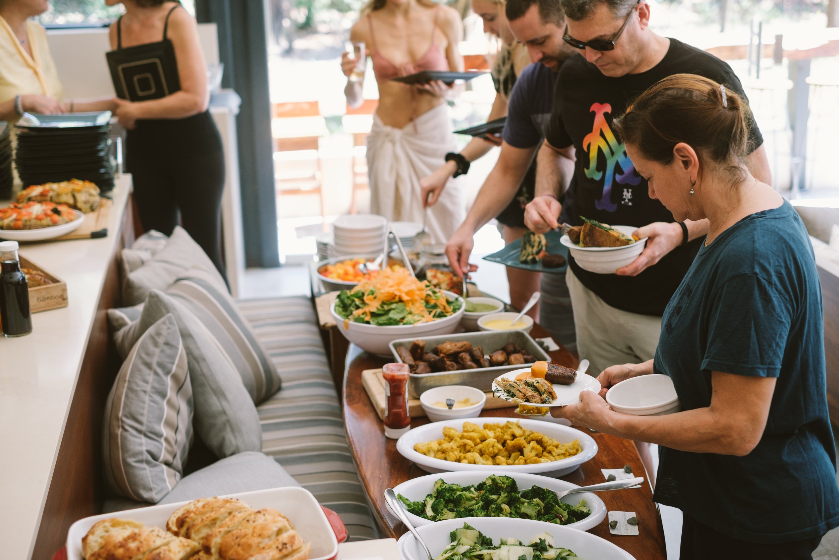
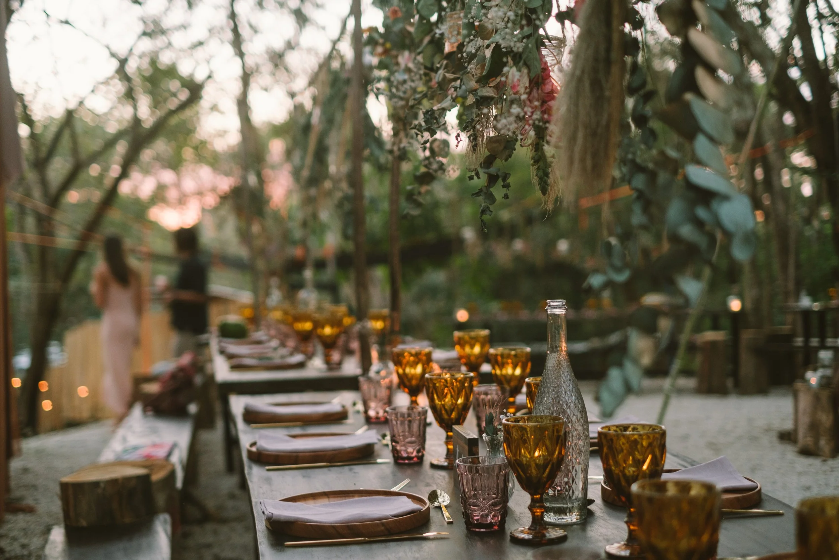
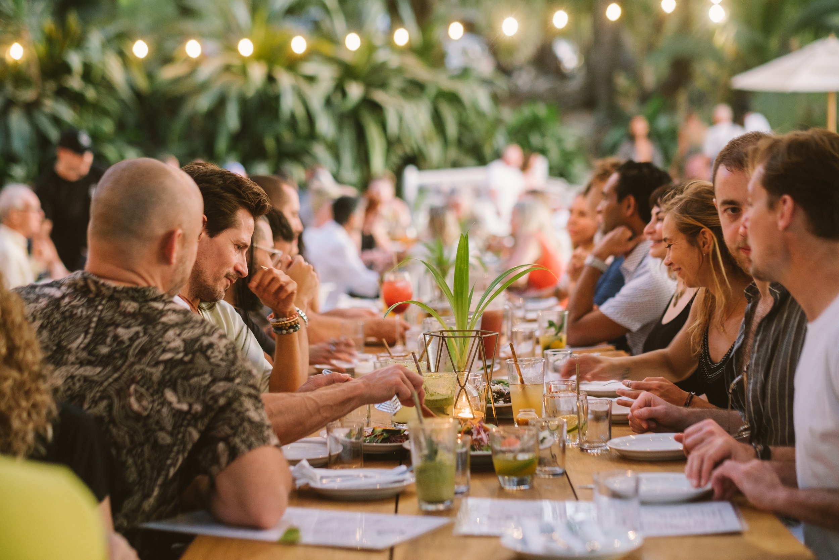
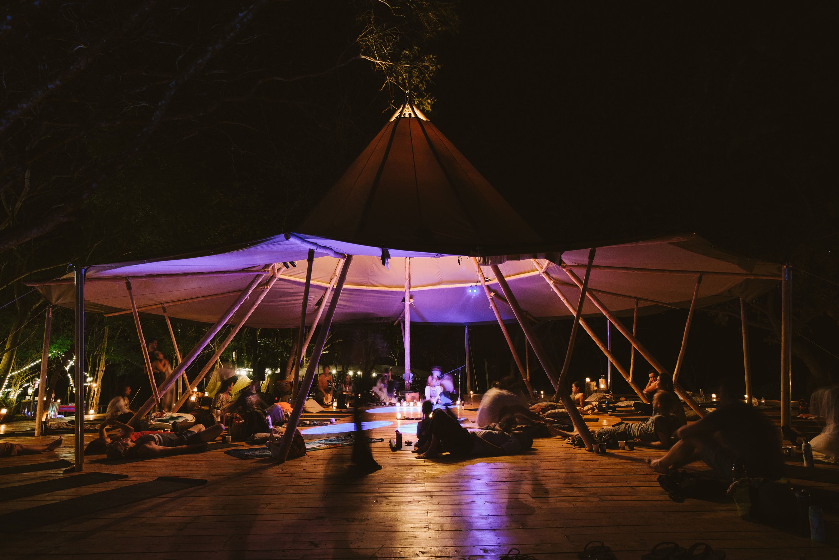
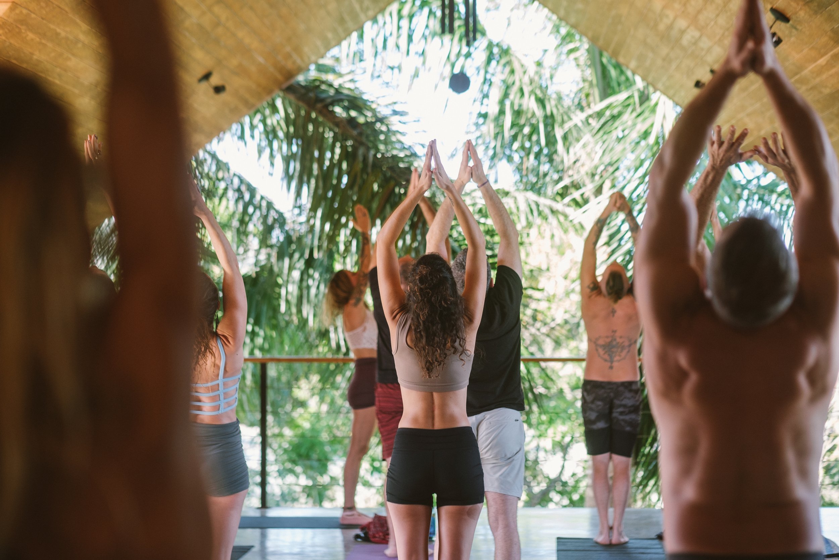
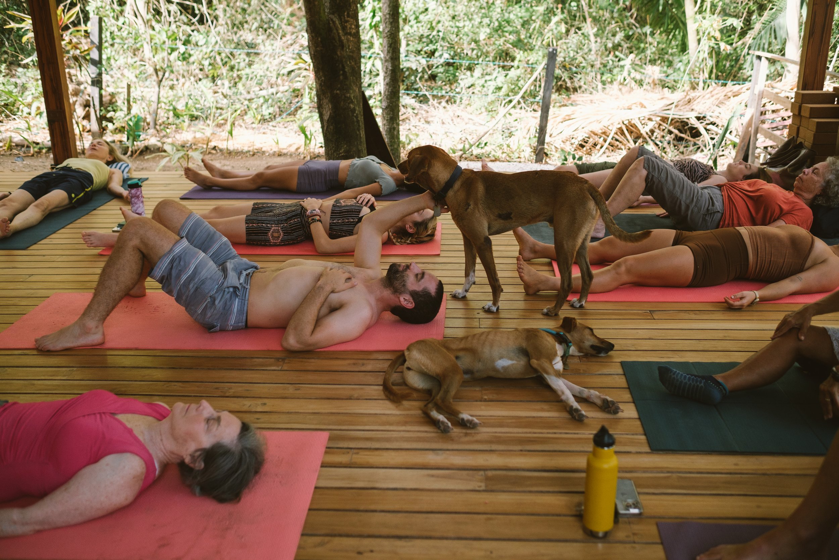
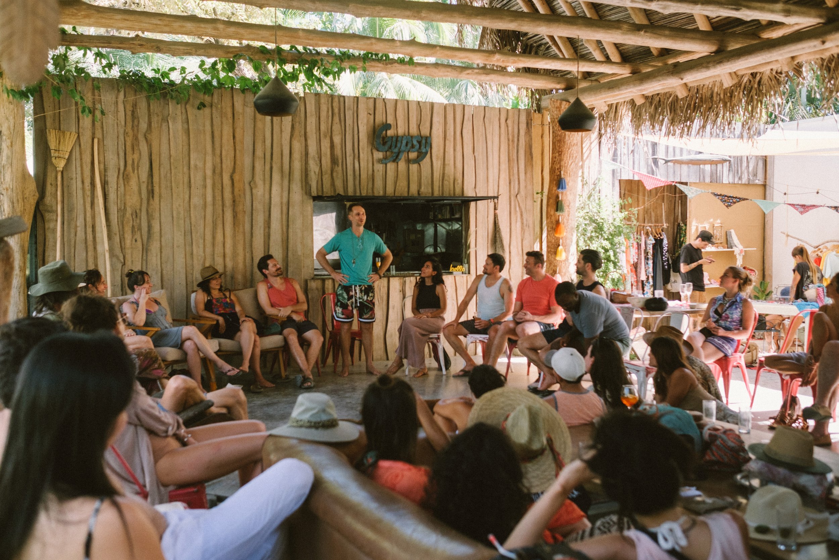
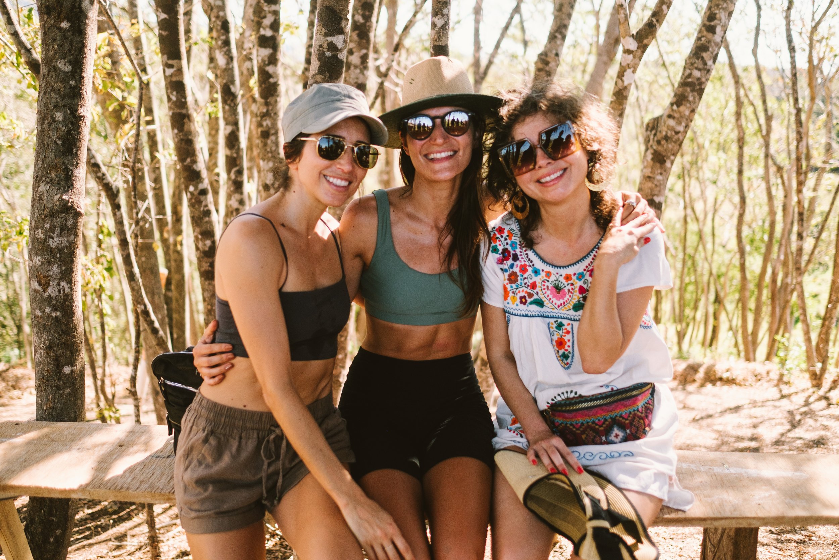
-
1. Main Lounge
2. Shared Kitchen and BBQ-Shared Dining
3. Main Pool and Separate Kids Pool
4. Shared Garden
5. Ludic Installation
6. Firepit Gathering Spot
-
1. Yoga Decks
2. After Sports Cold Plunges
4. Outdoor Sport Areas
5. Viewpoints
6. Kids Playgrounds
-
1. Tree Chilling Areas and Swings
2. Meditation Decks and Gardens
3. Net Installations
— Architectural Vision
Aesthetics
Inspired by sustainable living, infused with the essence of biophilia, our design inspiration is drawn from organic, natural, and textural elements, creating a custom aesthetic that seamlessly merges with the playful essence of tropical modernism.
Philosophy and Approach
Our deep-dive approach to realizing Shift's architectural vision involves collaboration with top design professionals globally. We are committed to a unique architectural aesthetic that reduces environmental impact and achieves carbon negativity. Our various home designs and lot size options cater to various income levels ensuring accessibility and diversity in the community. By embracing local culture and materials, we are creating a Costa Rican aesthetic with designs under the concept of "Tropicality."
Our Design Partners —
-

VOID
Awarded the ‘Best Sustainable Architecture Firm’ in North America in 2023, VOID is an international architecture firm with a mission to create projects that significantly impact their local environments. Emphasizing sustainability, VOID operates on the principle of "Closed Life Cycles," minimizing waste and optimizing resource use.
-

HWKN Architects
Honored in Fast Company’s ranking of the world’s top 10 most innovative architects, HWKN’s work addresses today’s biggest challenges through future-forward thinking – mapping opportunities, establishing forward-looking typologies, and designing unforgettable buildings.
-

Terraform ONE
Terreform ONE is a multi-award-winning art, architecture, and urban design research group that endeavors to combat the extinction of planetary species through pioneering design. They focus on the intersections of ecological planning, biotech architecture, urban systems, and public art.
