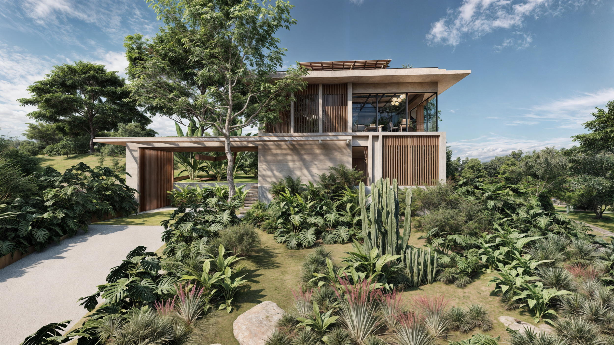

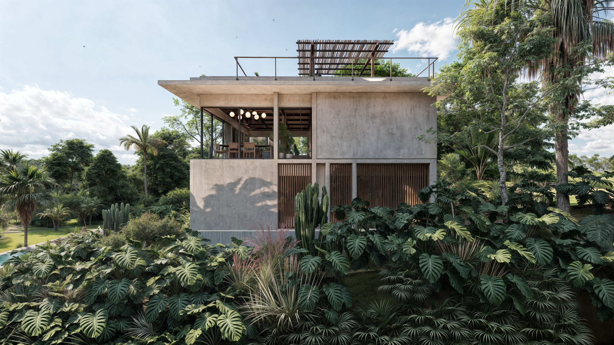
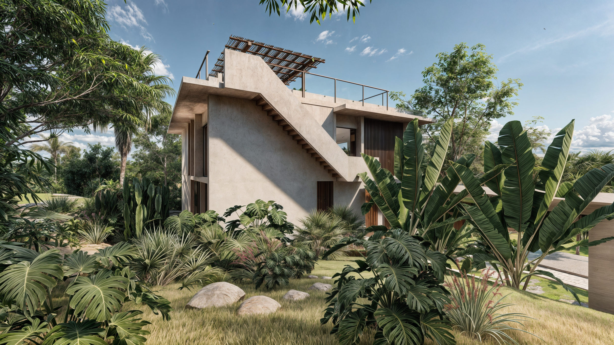
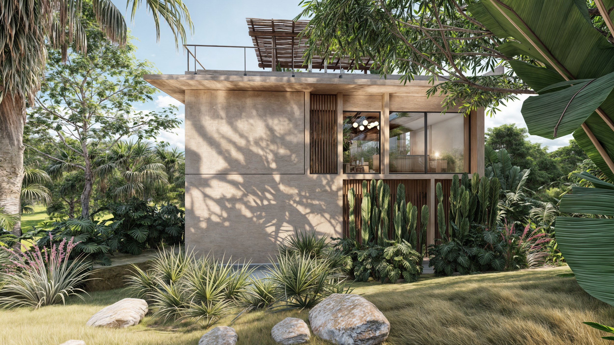
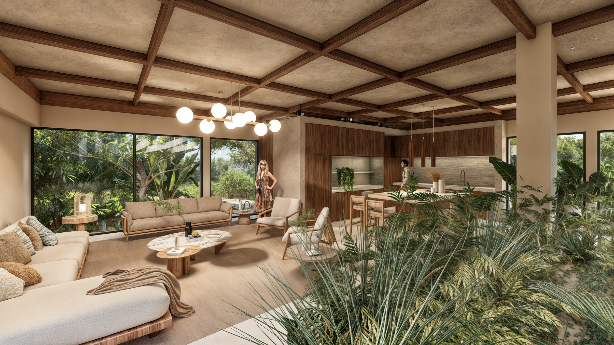
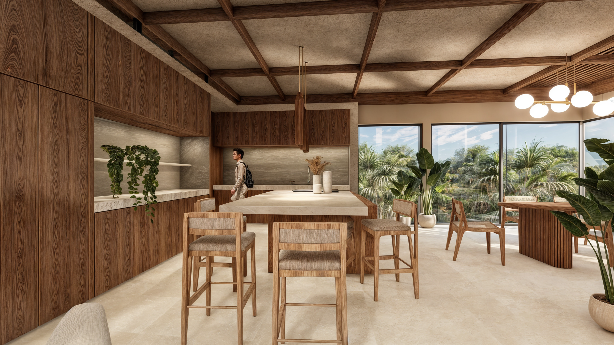
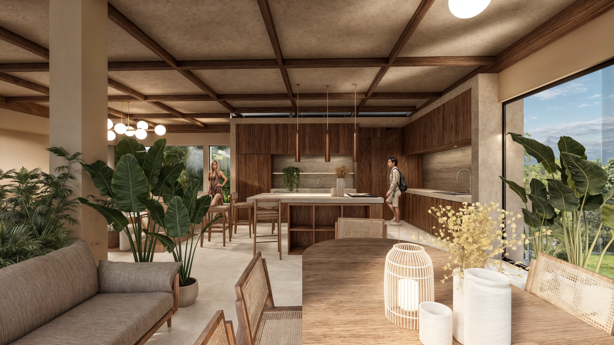

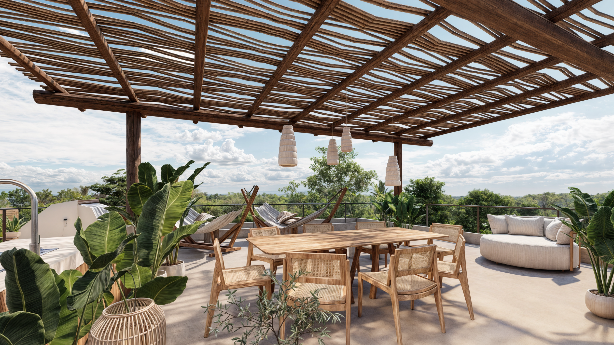
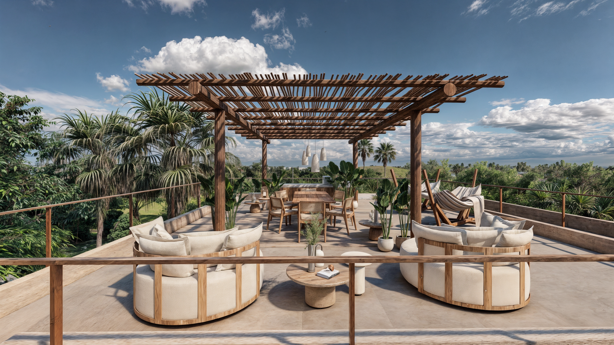
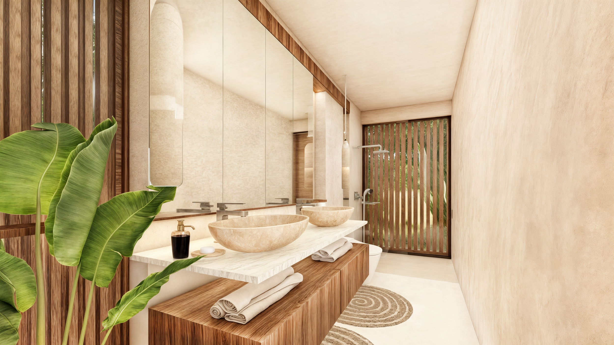
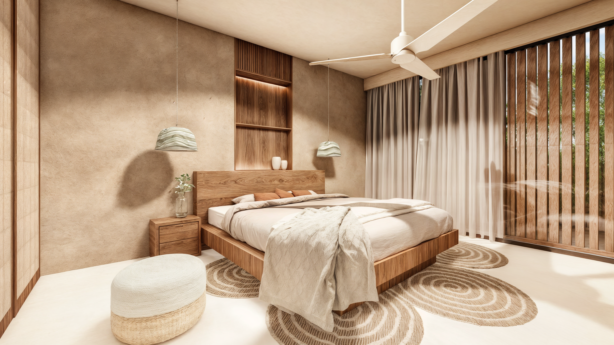
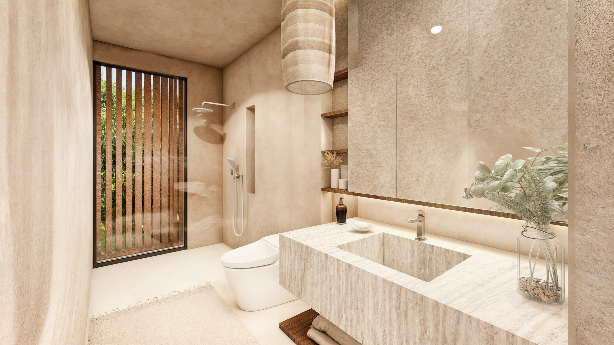
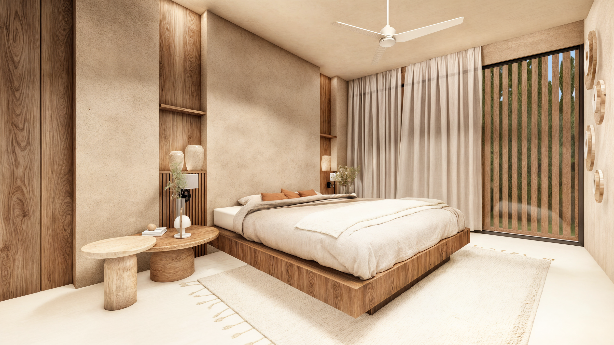
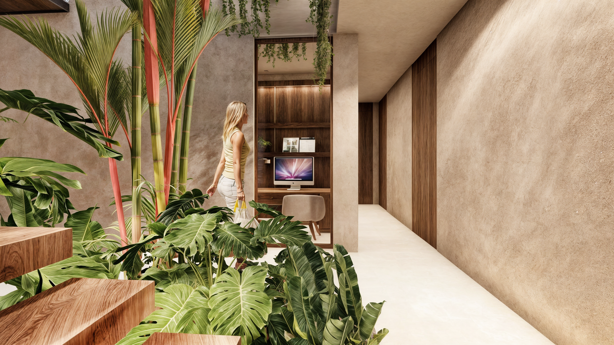
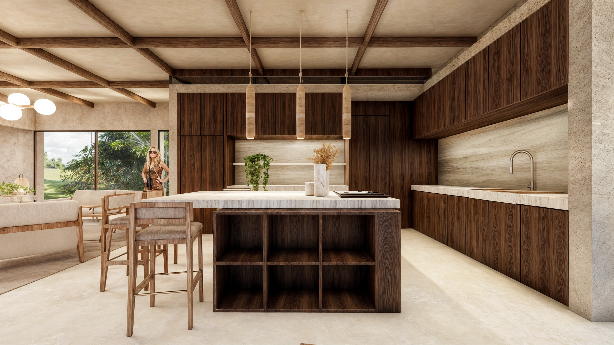
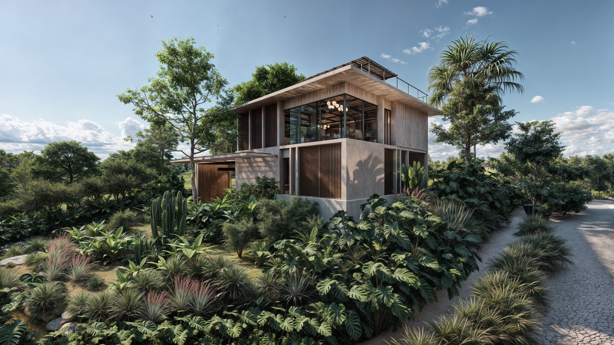
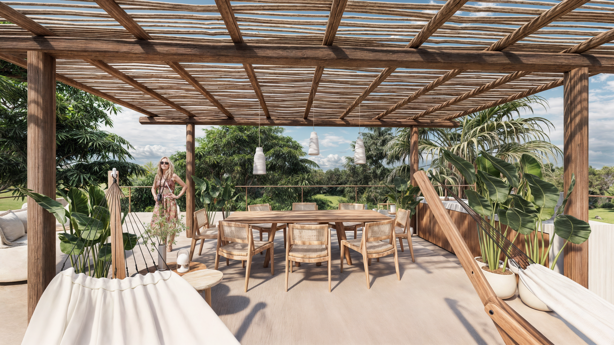
Alba Nueva
A 360° Mountain View
$885,000 + Lot (without roof deck)
$1,010,000 + Lot (includes roof deck)
This home can be built on lots 3,4,5,10,12,18,19,20,21,23,26,31,32,33,34,35. Please enquire for more information.
3 Bedrooms + Office • 2.5 Bathrooms
Total Area:
2,895 ft² | 269 m² (without roofdeck)
3,832 ft² | 356 m² (with roofdeck)
Designed by Void CR
10% of all profits will go to local charities!
Perched on one of the highest points of the development, Alba Nueva redefines modern living by combining thoughtful design with sustainability. The home's multi-level structure optimizes construction efficiency and material use while incorporating repetitive façade elements inspired by rational geometry. These geometric forms are further enhanced with strategically placed openings that frame breathtaking views and create dynamic interior spaces.
Natural ventilation and daylighting are central to Alba Nueva’s design. Carefully positioned openings ensure constant airflow, while large glass panels with solar-reducing properties keep interiors cool. A natural wooden screen provides additional shading and airflow, blending functionality with elegance. Water conservation is seamlessly integrated with rain gardens that filter and recharge water onsite, promoting sustainable use of this vital resource.
The second-floor design highlights the importance of social connection, featuring open communal spaces with uninterrupted views of the surrounding landscape. A covered rooftop terrace elevates this concept, offering an exceptional outdoor living experience that sets this home apart.
Sustainability Features
Multi-level design reduces construction costs and material use through optimized geometry
Strategically placed openings ensure constant airflow and maximize daylighting
Large glass panels with solar-reducing properties maintain cool interiors and reduce energy use
Natural wooden screens provide shading, privacy, and additional airflow
Rain gardens filter and recharge water onsite, promoting sustainable water use
Locally sourced materials reduce environmental impact and support regional economies
Low-VOC paints and sealers improve indoor air quality for a healthier living environment
Floor Plans
Click on a floor plan to enlarge it.






