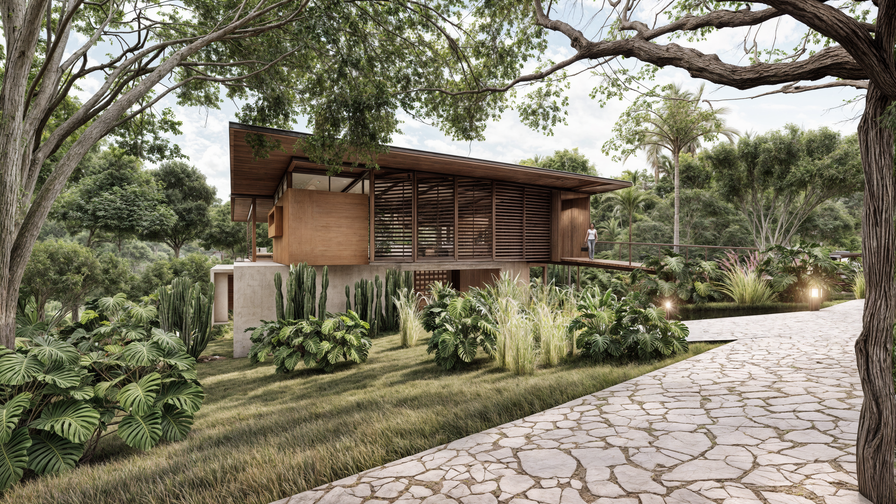
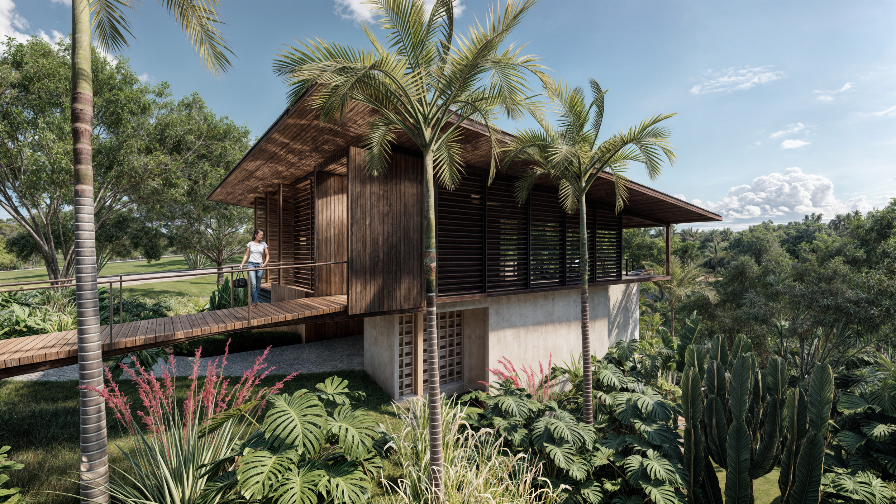
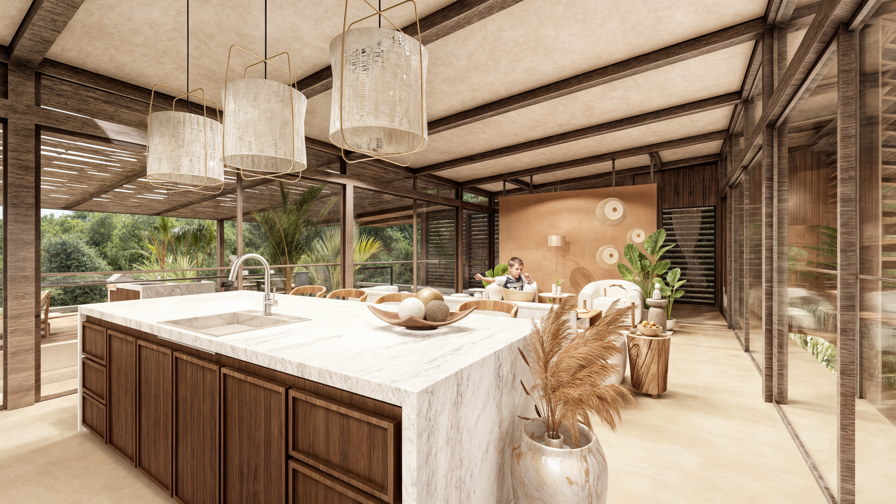
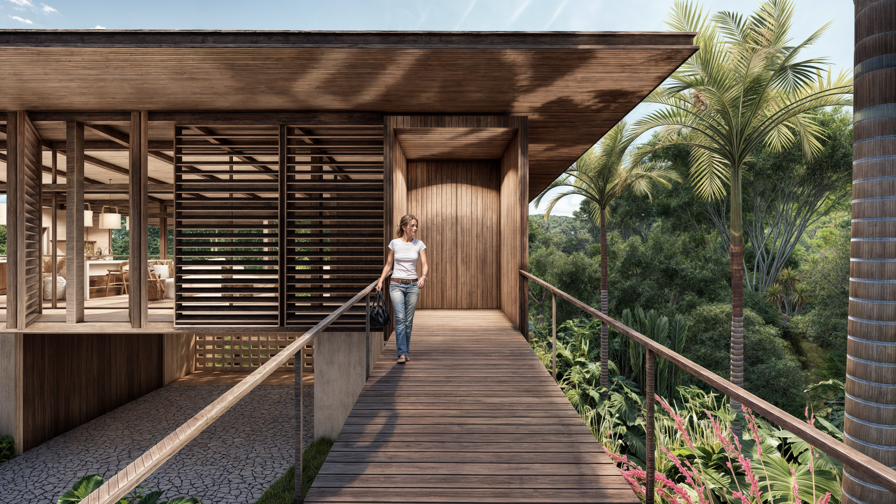

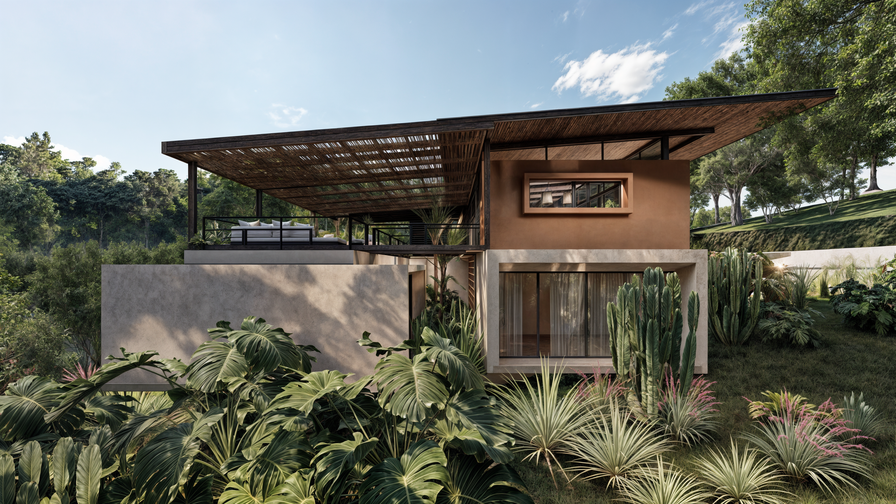
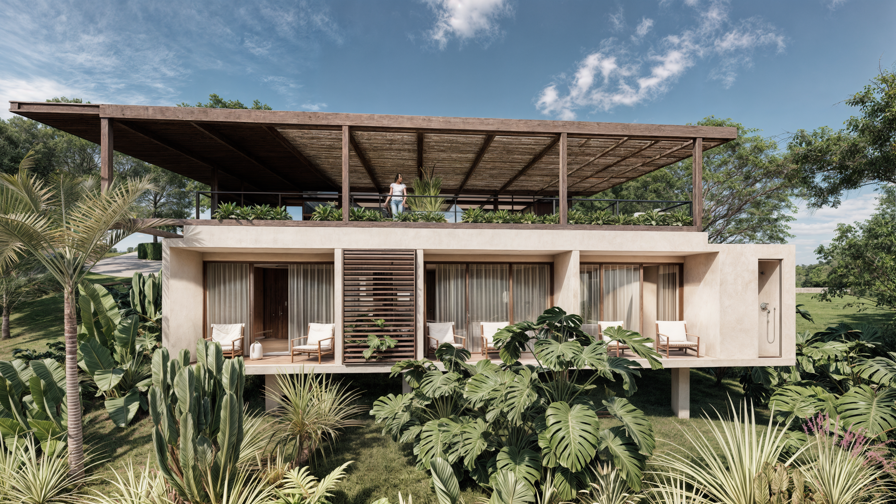




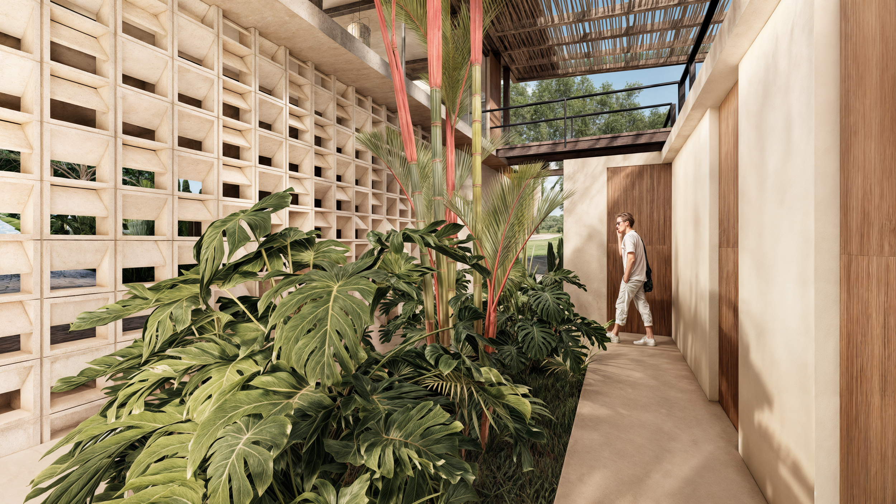

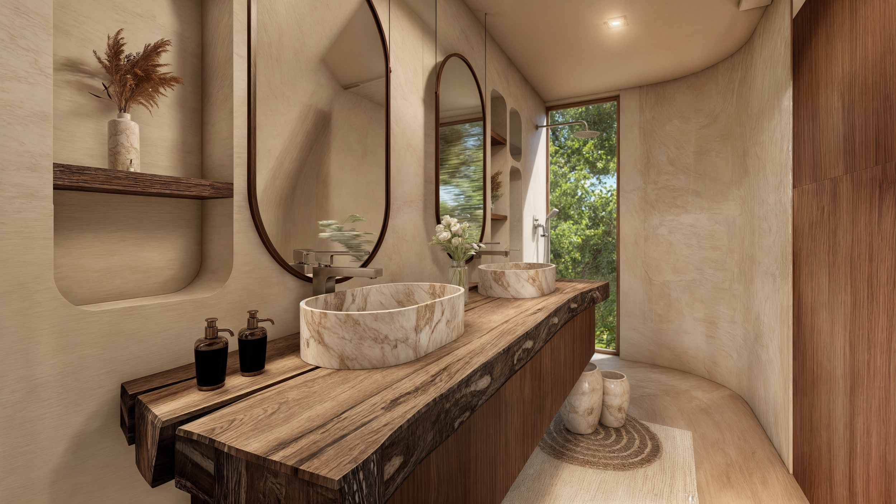


Jardín Eterno
Where the Interior Garden Becomes the Heart of the Home
$870,000 + Lot
This home can be built on lots 1,2,3,4,5,6,7, 15,16,20,21,23,33,34 & 35. Please enquire for more information.
3 Bedrooms + Office • 2.5 Bathrooms
Total Area: 2,874 ft² / 267 m²
Designed by VOID
10% of all profits will go to local charities!
Jardín Eterno is thoughtfully designed to celebrate and blend with its natural surroundings. At the heart of the home lies a lush central garden—a serene sanctuary that connects every space. This unique courtyard not only serves as a peaceful retreat but also enhances privacy, encourages natural airflow, and seamlessly integrates indoor and outdoor living.
The home’s design, envisioned by the talented architects at VOID, combines modern aesthetics with eco-conscious features. From teak wood screens that provide shade and privacy to solar-reducing glass that keeps interiors cool without sacrificing stunning views, every detail reflects a commitment to sustainability and comfort.
With expansive openings in every room, natural light and fresh air flow effortlessly, creating bright, inviting spaces. The large roof extends outward, offering shaded outdoor living areas perfect for relaxation or socializing, while also providing ample capacity for solar panels to promote energy independence.
Water conservation is a cornerstone of Jardín Eterno. Rain gardens filter and recycle water onsite, while outdoor walkways and circulation areas connect residents with nature, reducing energy usage.
Jardín Eterno is more than a home—it’s a lifestyle. Whether you’re seeking a peaceful retreat or a space to gather with loved ones, this innovative design balances sustainability, comfort, and a deep connection to nature.
Sustainability Features
Staggered volumes minimize earth movement and integrate seamlessly with the terrain
Dual openings in all spaces enhance cross-ventilation and natural light, reducing energy needs
Teak wood screens control temperature, provide privacy, and promote energy efficiency
Includes solar panels and battery systems for energy efficiency.
Rain gardens filter and conserve water onsite, contributing to water sustainability
Solar-reducing glass panels maintain cool interiors while framing stunning views
Outdoor circulation spaces reduce reliance on mechanical systems and connect residents to the environment
Locally sourced materials support regional economies and reduce environmental impact
Low-VOC paints and sealers improve air quality for a healthier living environment
Floor Plans
Click on a floor plan to enlarge it.






