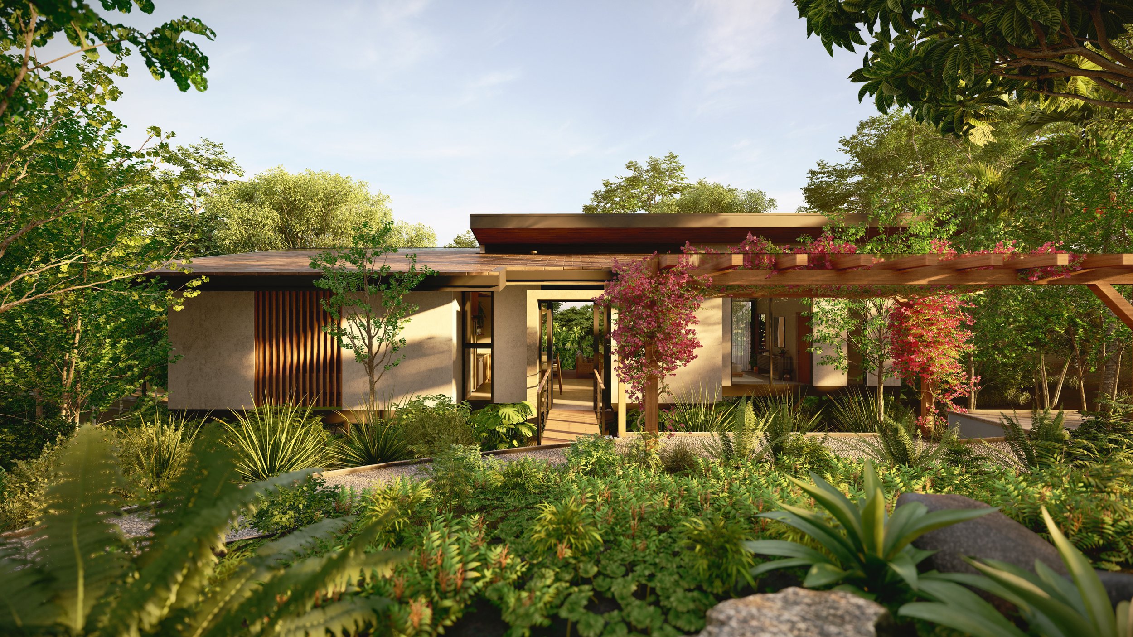
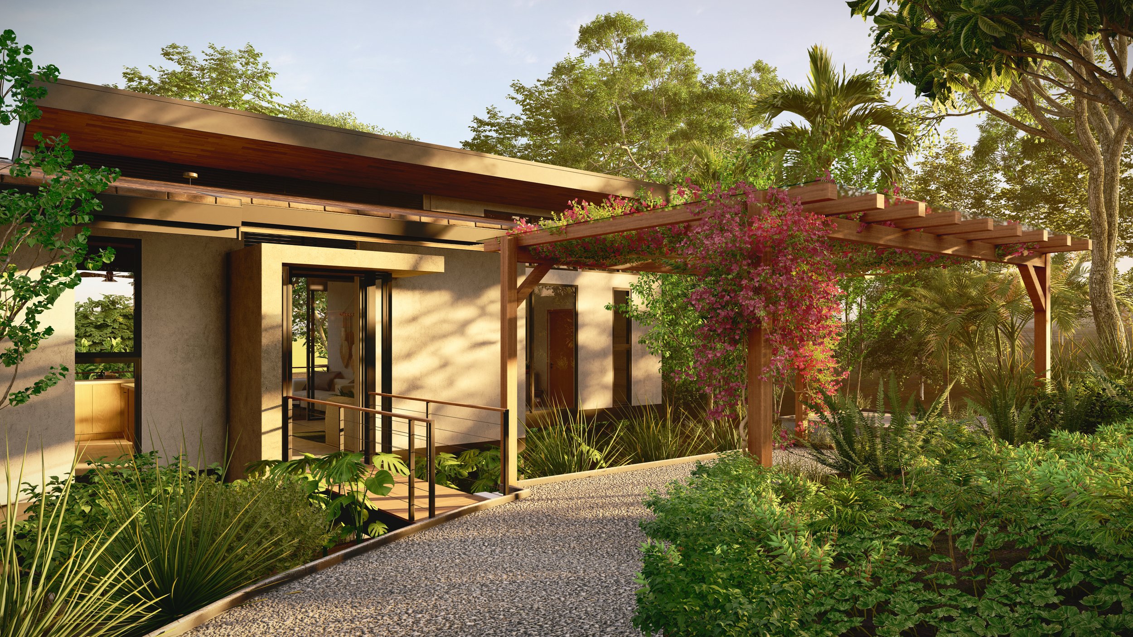
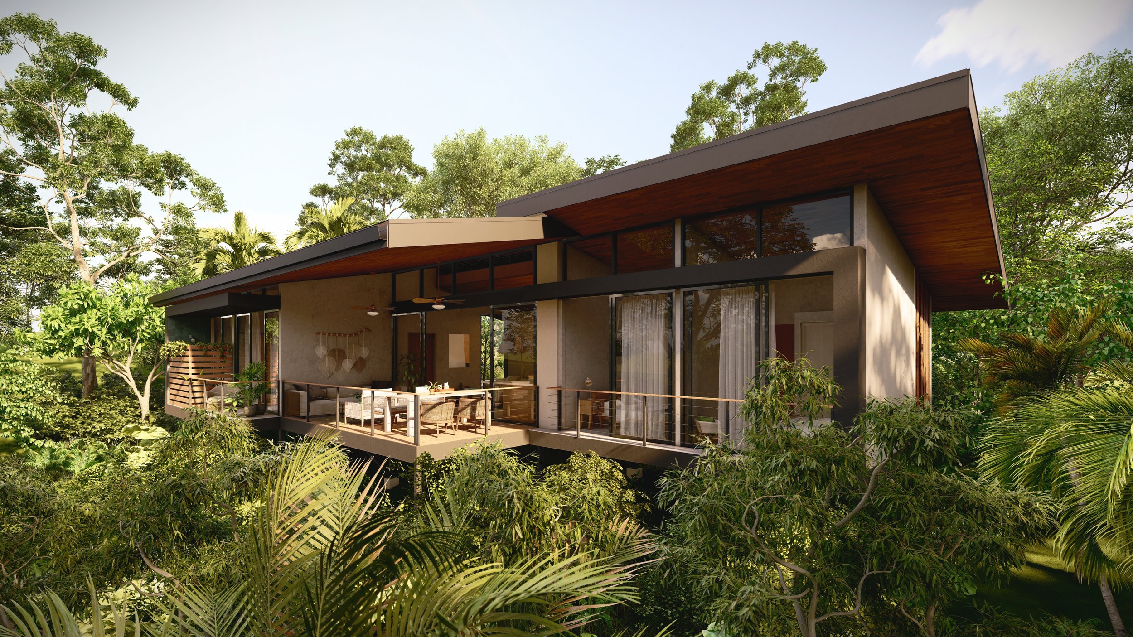




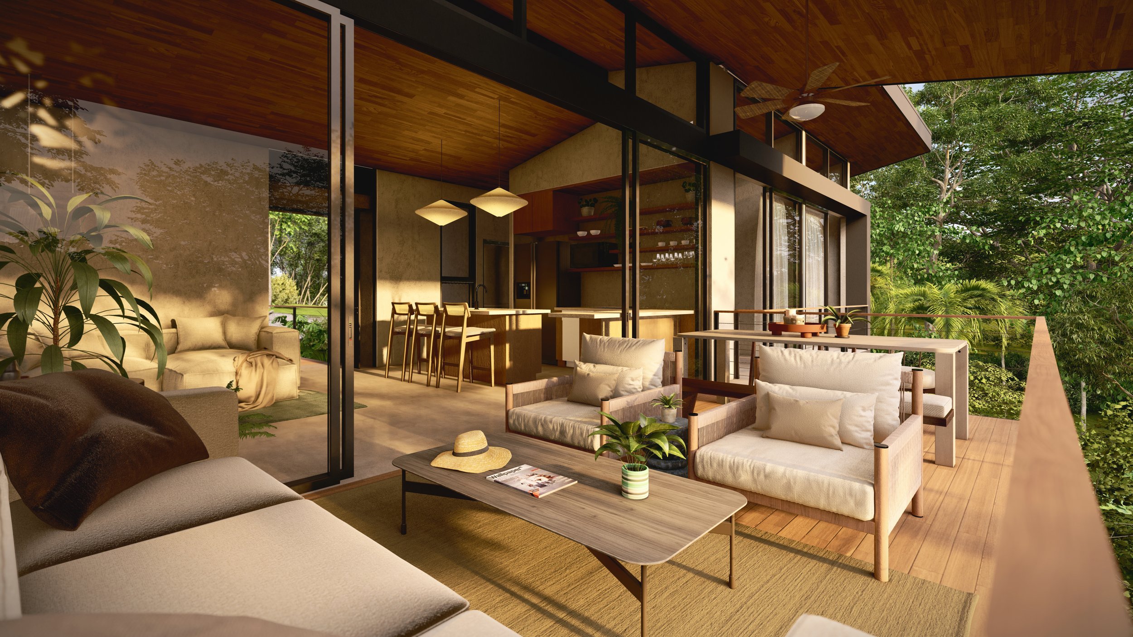
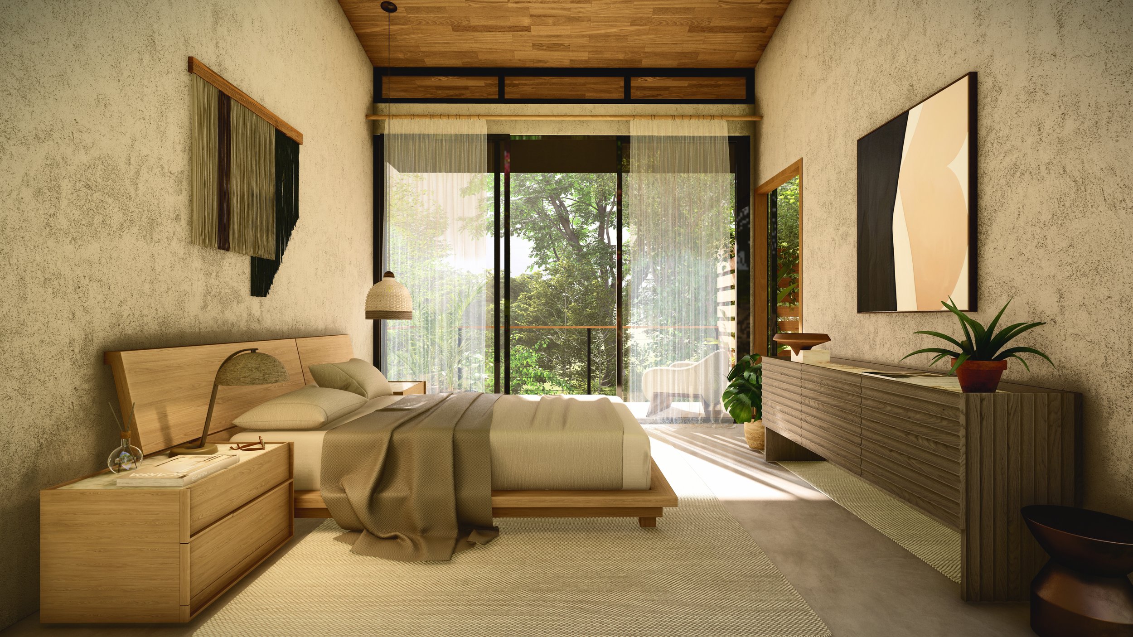

$340,000 + Lot
This home can be built on lots 1, 2, 3, 4, 6, 7, 8, 15, 16, 24, 25 & 35.
Option 1: 2 Bedrooms
Option 2: 3 Bedrooms
• 2 Bathrooms
Total Area: 1,442 ft² | 134m²
Option 3: Bruma del Bosque XL
$375,000 + Lot
Offers larger bedrooms and the flexibility to switch between a 3-bedroom layout or a spacious 2-bedroom by merging two rooms.
This home can be built on lots 1, 2, 3, 4, 6, 7, 15, 16, 26, 29, 30, 31 & 35.
Total Area: 1,701 ft² | 158m²
Bruma Del Bosque
Incredibly Priced & Eco-Conscious
Designed by K-Arquitectura
10% of all profits will go to local charities!
Bruma del Bosque, meaning "Mist of the Forest," is Shift Esperanza’s most affordable home design, offering incredible value without compromising on style, functionality, or comfort. This tropical modern home combines airy, organic, and warm tones to create a serene living space that effortlessly connects to the natural surroundings.
Its thoughtful layout offers flexible configurations, allowing you to choose between a 2-bedroom or 3-bedroom design. For added customization, Bruma del Bosque can also be built on other lots within Shift Esperanza, tailored to meet your unique needs. Those seeking extra space can opt for the Bruma XL layout, which features larger bedrooms and the flexibility to merge two rooms into one for a more spacious 2-bedroom option.
The home’s thoughtful design maximizes comfort and sustainability, with features like a convertible indoor/outdoor kitchen, an outdoor shower, and expansive windows that frame stunning forest views while maintaining privacy. Additionally, natural ventilation, LED lighting, and a south-facing roof optimized for solar energy reflect Shift Esperanza’s commitment to real estate as a force for good.
Bruma del Bosque is an invitation to embrace modern tropical living at its finest. Whether you’re entertaining friends, raising a family, or enjoying peaceful mornings surrounded by nature, this home offers the perfect balance of value, design, and lifestyle.
Sustainability Features
Includes solar panels and battery systems for energy efficiency.
Local teak wood for ceilings and flooring, responsibly sourced for renewable use.
Flat clay roof tiles, providing natural thermal and acoustic insulation.
Solar control glass, reducing heat gain and enhancing energy efficiency.
Rain gardens, designed to improve rainwater infiltration and reduce runoff.
Gravel pathways, minimizing stormwater runoff and promoting natural water absorption.
Elevated construction to protect biodiversity and allow natural water flow and wildlife movement.
Low-VOC paints and sealers, improving indoor air quality and reducing environmental impact.
South-facing roof, optimized for solar panel installation to support clean energy use.
Natural ventilation, reducing reliance on air conditioning for a sustainable cooling solution.
LED lighting, lowering energy consumption while maintaining modern aesthetics.
Behind the Design: Interview with Karla Vargas
Discover the inspiration and vision behind Bruma del Bosque as we sit down with architect Karla Venegas. From the connection to nature to the thoughtful details that make this home a serene, sustainable sanctuary, explore the story that brings this tropical modern design to life.
Floor Plans
Click on a floor plan to enlarge it.






