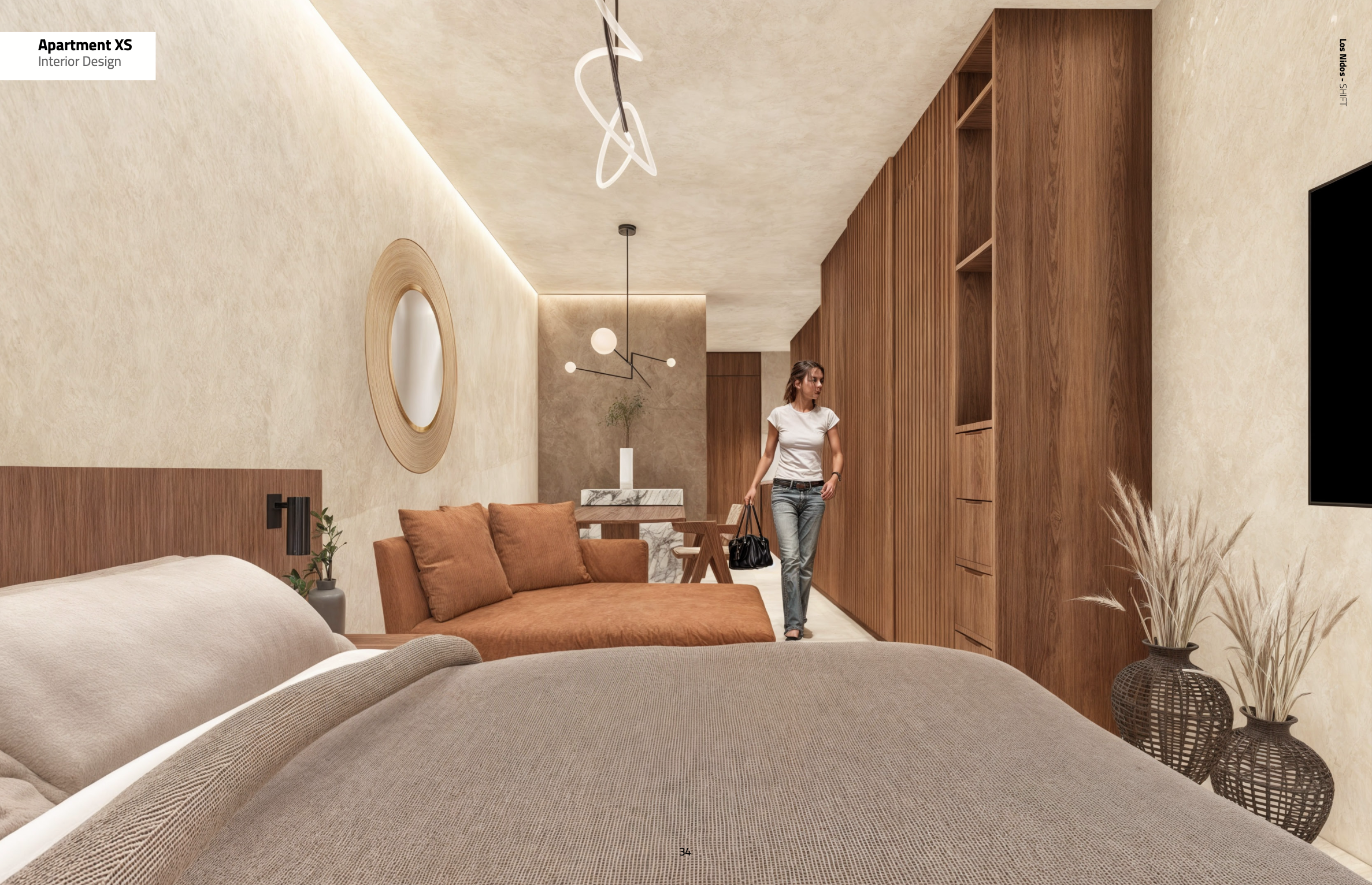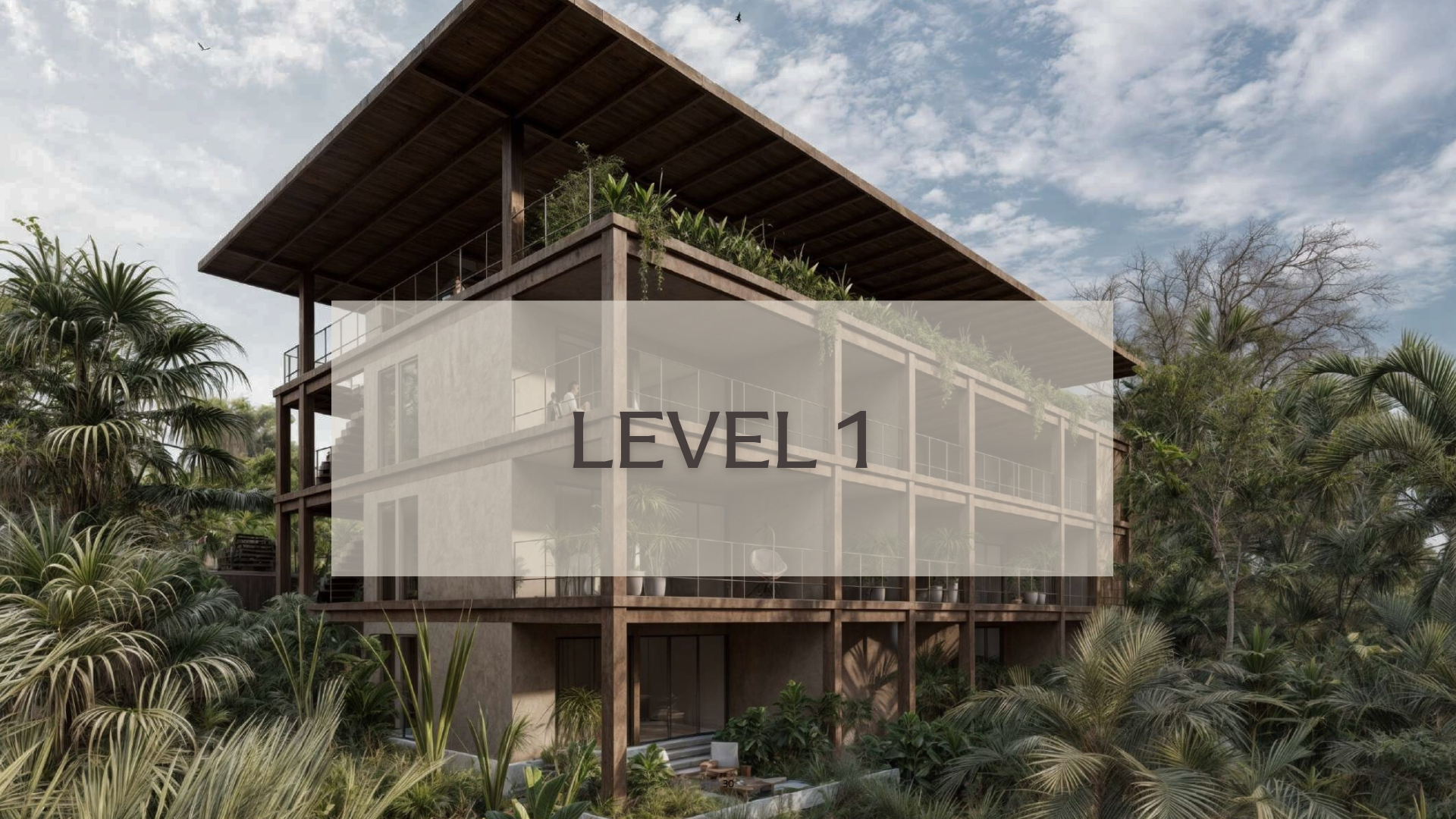














Los Nidos Condos
$179,000 - $990,000
Lot#: 17
Studio - 4 bedrooms
Total Area: 463 ft² | 43 m² - 2,303 ft² | 214 m²
Designed by VOID
Tucked in front of a protected green area, Los Nidos blends innovative design with sustainable functionality, offering residents a home deeply connected to its natural surroundings. The building’s thoughtful orientation ensures uninterrupted views of the greenery while maintaining privacy from neighboring properties. Its strategic placement minimizes the overall environmental footprint, preserving the integrity of the landscape while creating a living space that feels both open and secure.
One of the standout features of Los Nidos is its focus on cross-ventilation, addressing the common challenge of limited airflow in traditional apartment designs. The open interior-facing façade is designed to channel fresh breezes through the building, ensuring each unit benefits from natural ventilation and reducing reliance on energy-intensive cooling systems. This approach not only enhances comfort but also promotes a healthier living environment.
The design integrates a rear corridor that connects to a shared outdoor patio, which cools the air before it enters the building, creating a naturally regulated microclimate. Centralized utilities and grouped wet areas further optimize the building’s efficiency, reducing construction complexity and environmental impact. Durable materials like concrete and natural wood were selected for their ability to withstand the test of time while requiring minimal maintenance. These materials also enhance the building’s aesthetic, blending seamlessly with the surrounding landscape.
Los Nidos is more than just a place to live—it is a model of sustainable and practical design, providing residents with a home that balances beauty, functionality, and respect for the environment.
Key Features
Includes solar panels and battery systems for energy efficiency.
Shared roof lounge for relaxation and gatherings.
Labyrinth in the backyard, creating a unique outdoor space.
Cross-ventilation design ensures natural airflow throughout the building, reducing the need for mechanical cooling.
Open interior-facing façade enhances ventilation and maintains comfortable temperatures year-round.
Natural wood screens provide privacy while promoting airflow and supporting sustainable design.
Centralized utilities and grouped wet areas minimize environmental impact and streamline energy efficiency.
Durable, locally sourced materials reduce the building's carbon footprint and support regional economies.
Rooftop terrace and gardens encourage biodiversity and create shared green spaces.
Low-VOC paints and sealers improve indoor air quality and reduce environmental toxins.
Rainwater management systems efficiently direct water through outdoor patios and corridors to cool airflow.
Abundant natural light reduces energy consumption and enhances the living environment.
Condo Details
Our Nesting Concept
Each unit is named after a Costa Rican bird, celebrating the beauty and diversity of local wildlife. The names follow a natural progression from the smallest to the most spacious:
Colibrí (XS) | Ibis (S) | Tucán (M) | Lapa (L) Halcón (XL)
Level Floor Plan
Click on a level floor plan to enlarge it.
Unit Floor Plans
Click on a unit floor plan to enlarge it.






















